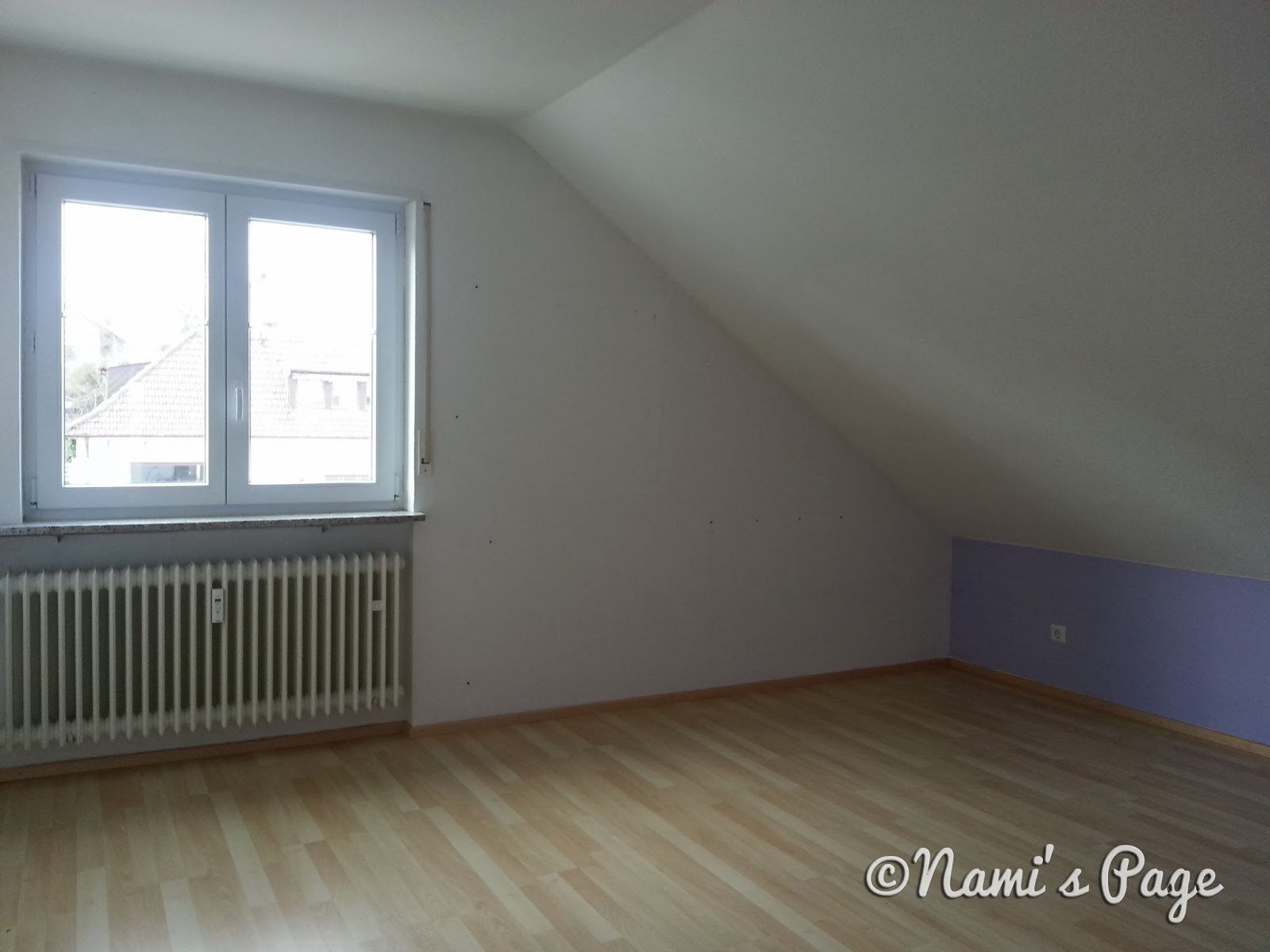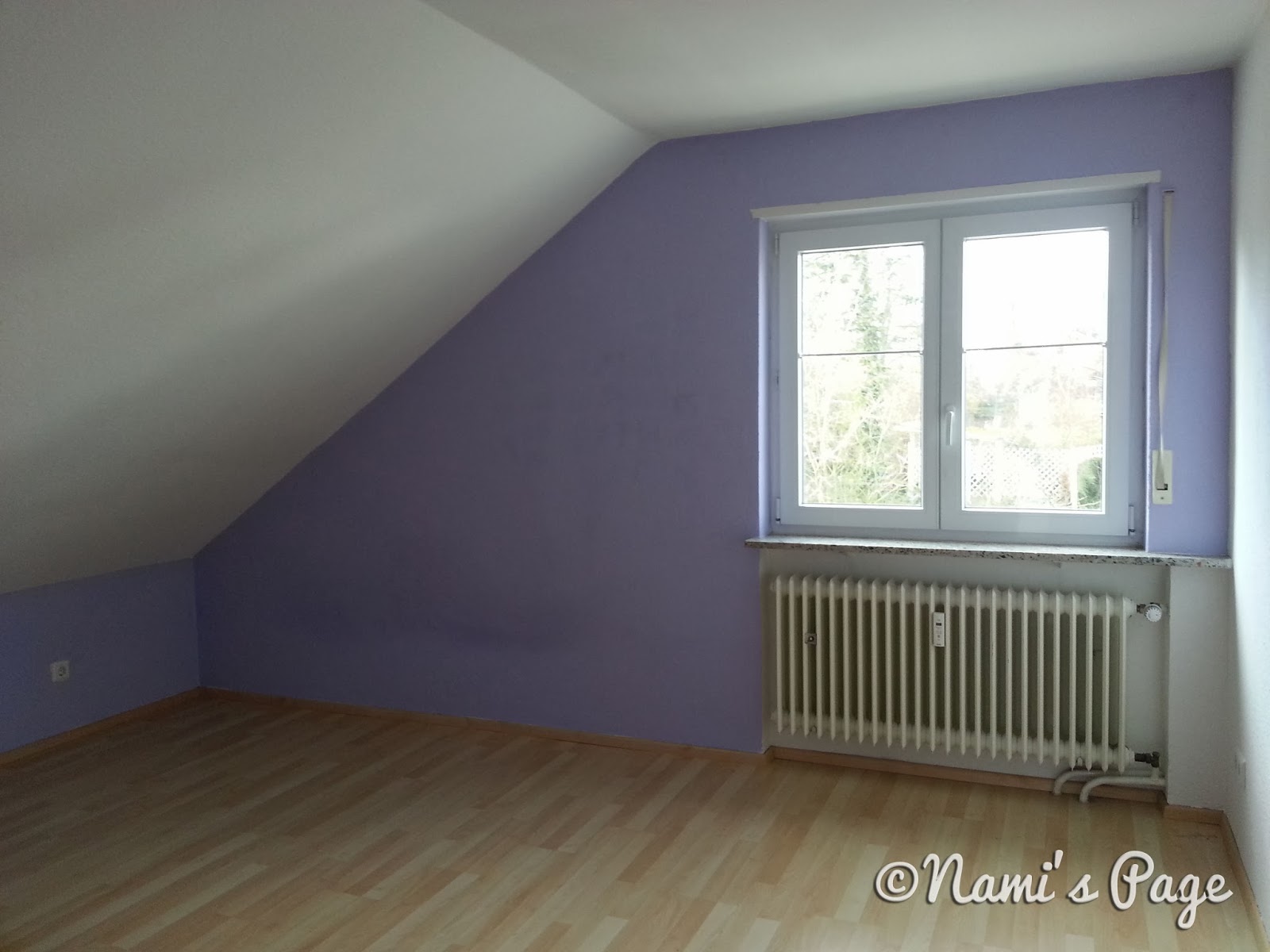Painting Decoration Moving Cleaning Lights Color New Step House Warming Interior ...
yes i'm SHIFTING !
I'm so thrilled, excited and at the same time a bit anxious too.
Ideas are BUBBLING in my head and now my main problem is to stay FOCUSED.
Yes I'm talking about interior decoration. A new step in my life and a new theme on this blog as well.
As many of you out there, I can spend a whole day at IKEA or any other
furniture/decor store, can spend hours watching those house MAKEOVER TV
shows. So I'm more than happy to share my experience and experiments with you.
Now from what and where to start ? That is the question ! (lol)
Here I must mention that my lovely hubby is giving me 100% freedom to choose and do what I want.
Thank you hubby, thx a LOT ! ;)- Alhamdulilah.
Here I'm to share my experience with useful links, photos, tips, what I learned from, some DIY (why not? I can always try), my failures...and the list goes on.
First of all let me present my new place trough some flicks taken with my mobile...let me know what you think of it.
Hearty WELCOME to all of you :D
1- The balcony or terrace...
I never believed in "love at first sight", but now I have a second thought. My husband and I, have fallen in LOVE with this balcony which has really made a difference from the other flats we visited. Our friends are really happy too. Why ? Answer in one word: BARBECUE ! :D :D
2- Living, dining and kitchen
Then, what I liked the most was the fact there is a big open space divided into two parts.
One is the living room and the other is a dining space with a very small open kitchen.
At the beginning I was reticent to open kitchens as the Indian cuisine smells strong. Then, the fact that it is open to the dining area and not the living made me rethink.
From the kitchen and the living, I have access to the balcony and a window in the dining space as well. After cooking, I will have to open all these windows and let the air circulate to eliminate the cooking smell. Well that's my plan...let's see. If you have tips on this point, drop me a line :)
The living room
The view of the living from dinning area
The dining space with the kitchen on the right
3- The kitchen
A very compact kitchen. With many disadvantages such as the sloped roof and the tiny working space.
At the other hand, it is a custom made kitchen with spice racks, 2 wide drawers, not numerous. The previous tenant who did this kitchen did a pretty good work taking account to the small space, the arrangement is well thought and done. Now, my turn to really think on how to and where to place my stuffs the best way possible.
I thought I did, but I forgot to take a shot of the right hand of the kitchen that includes the oven, stove and a space for a fridge. My bad !! :(
4- The corridor
From the corridor we have access to all the rooms. I'm attempting a DIY in the corridor. Don't miss it.
Here is the entrance
Access to the washroom and bathroom
Access to the rooms
5- Our 2 bedrooms
The plan is so : 1 bedroom and the other will be my hubby's computer room/guest room.
The bed room: a bit bigger than the other and lot more luminous
The computer/guest room
The visit is over for now. More pictures with my wall painting experiment is coming soon. Leave comments. :)
1- The balcony or terrace...
I never believed in "love at first sight", but now I have a second thought. My husband and I, have fallen in LOVE with this balcony which has really made a difference from the other flats we visited. Our friends are really happy too. Why ? Answer in one word: BARBECUE ! :D :D
2- Living, dining and kitchen
Then, what I liked the most was the fact there is a big open space divided into two parts.
One is the living room and the other is a dining space with a very small open kitchen.
At the beginning I was reticent to open kitchens as the Indian cuisine smells strong. Then, the fact that it is open to the dining area and not the living made me rethink.
From the kitchen and the living, I have access to the balcony and a window in the dining space as well. After cooking, I will have to open all these windows and let the air circulate to eliminate the cooking smell. Well that's my plan...let's see. If you have tips on this point, drop me a line :)
The living room
The view of the living from dinning area
The dining space with the kitchen on the right
3- The kitchen
A very compact kitchen. With many disadvantages such as the sloped roof and the tiny working space.
At the other hand, it is a custom made kitchen with spice racks, 2 wide drawers, not numerous. The previous tenant who did this kitchen did a pretty good work taking account to the small space, the arrangement is well thought and done. Now, my turn to really think on how to and where to place my stuffs the best way possible.
I thought I did, but I forgot to take a shot of the right hand of the kitchen that includes the oven, stove and a space for a fridge. My bad !! :(
4- The corridor
From the corridor we have access to all the rooms. I'm attempting a DIY in the corridor. Don't miss it.
Here is the entrance
Access to the living room and dining area
Access to the washroom and bathroom
Access to the rooms
5- Our 2 bedrooms
The plan is so : 1 bedroom and the other will be my hubby's computer room/guest room.
The bed room: a bit bigger than the other and lot more luminous
The computer/guest room
The visit is over for now. More pictures with my wall painting experiment is coming soon. Leave comments. :)














Comments
Post a Comment